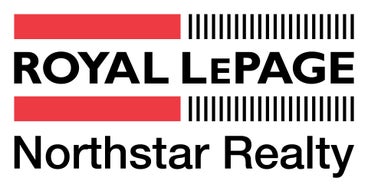Welcome to the charming, family-friendly Albion neighborhood of Maple Ridge. This spacious 3596 sq ft home offers plenty of room for the whole family, including a finished basement area with two bedrooms and a full bathroom. Double car garage with epoxy flooring, plus driveway space On the main floor, enjoy expansive living spaces with soaring vaulted ceilings and an abundance of natural light. The open kitchen and dining area feature granite countertops, ample Maple cabinetry and a large walk-in pantry for all your storage needs. Stainless steel appliances complete the look. Upstairs, you’ll find 3 bedrooms, including a generous primary suite with a walk-in closet and ensuite bath, complete with a relaxing soaker tub and double vanity. Walking distance to top-rated schools in Maple Ridge!
Address
10138 241a Street
List Price
$1,299,000
Property Type
Residential
Type of Dwelling
Single Family Residence
Structure Type
Residential Detached
Area
Maple Ridge
Sub-Area
Albion
Bedrooms
5
Bathrooms
4
Half Bathrooms
1
Floor Area
3,531 Sq. Ft.
Main Floor Area
1447
Lot Size
3731 Sq. Ft.
Lot Size Dimensions
0 x
Lot Size (Acres)
0.09 Ac.
Lot Features
Recreation Nearby
Lot Size Units
Square Feet
Total Building Area
3596
Year Built
2011
MLS® Number
R2985051
Listing Brokerage
RE/MAX LIFESTYLES REALTY
Basement Area
Full, Finished
Postal Code
V2W 0E6
Zoning
R-3
Ownership
Freehold NonStrata
Parking
Garage Double, Open, Front Access, Concrete
Parking Places (Total)
2
Tax Amount
$6,324.45
Tax Year
2024
Site Influences
Playground, Recreation Nearby, Shopping Nearby
Community Features
Shopping Nearby
Exterior Features
Playground
Appliances
Washer/Dryer, Dishwasher, Refrigerator, Cooktop, Microwave
Interior Features
Storage, Pantry, Central Vacuum Roughed In, Vaulted Ceiling(s)
Board Or Association
Greater Vancouver
Heating
Yes
Heat Type
Forced Air, Natural Gas
Fireplace
Yes
Fireplace Features
Insert, Gas
Number of Fireplaces
2
Garage
Yes
Garage Spaces
2
Laundry Features
In Unit
Other Structures
Shed(s)
Levels
Two
Number Of Floors In Property
2
Security Features
Fire Sprinkler System
Subdivision Name
Main Stone Creek
Open Houses
- April 05, 12:00 PM - 2:00 PM
- April 06, 12:00 PM - 2:00 PM
